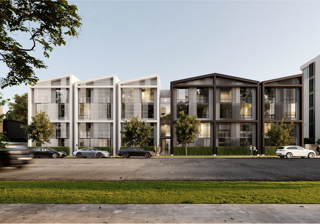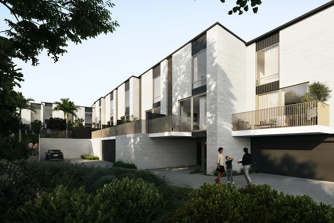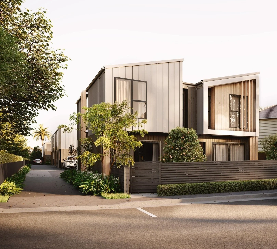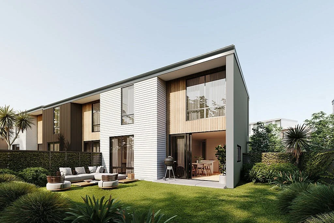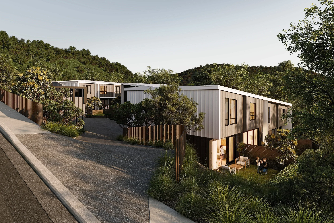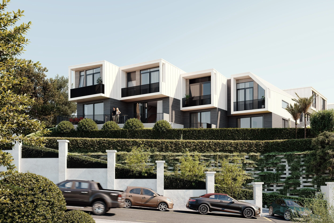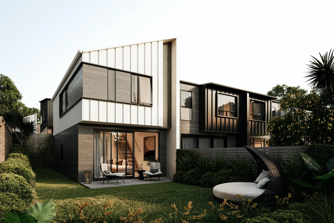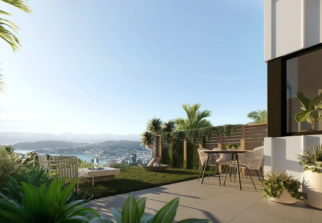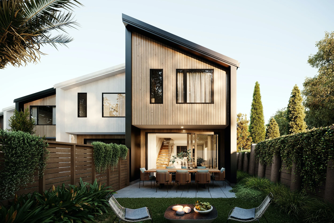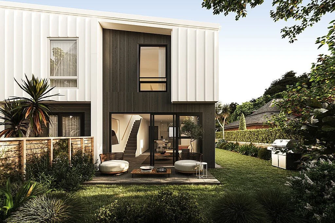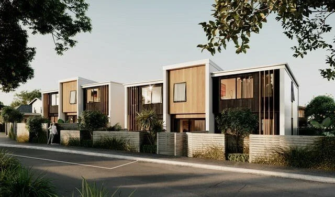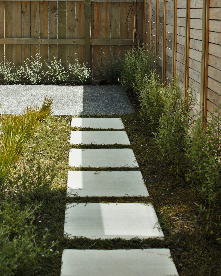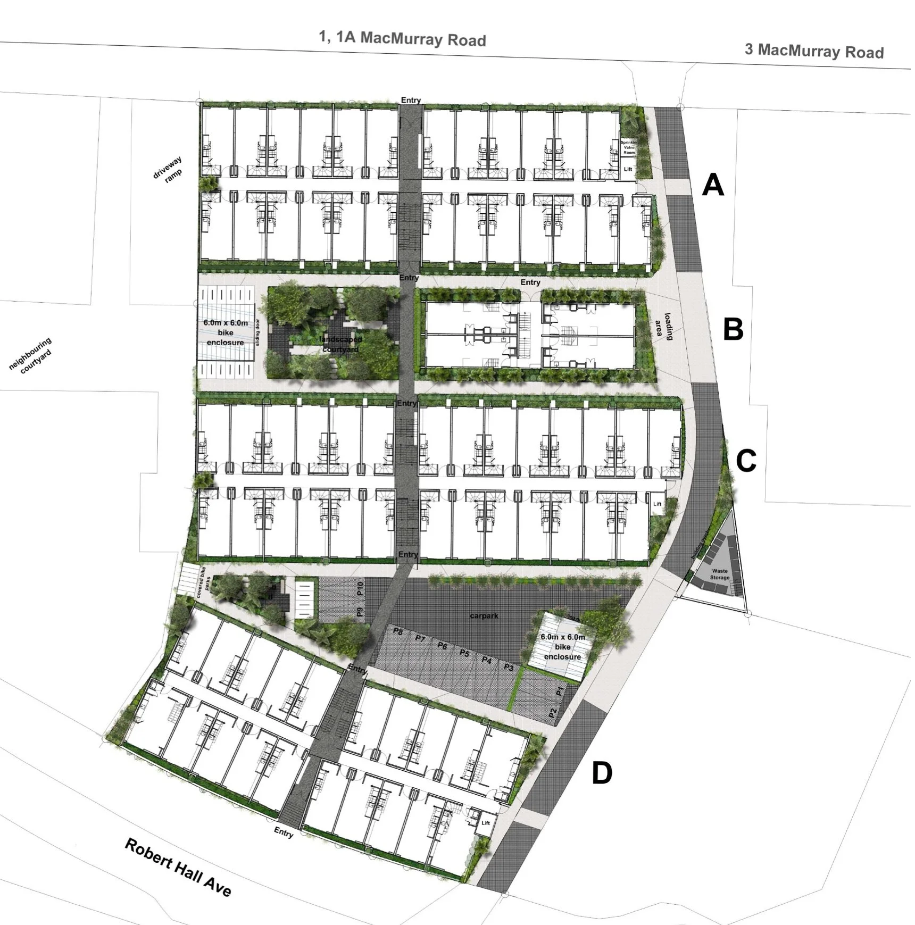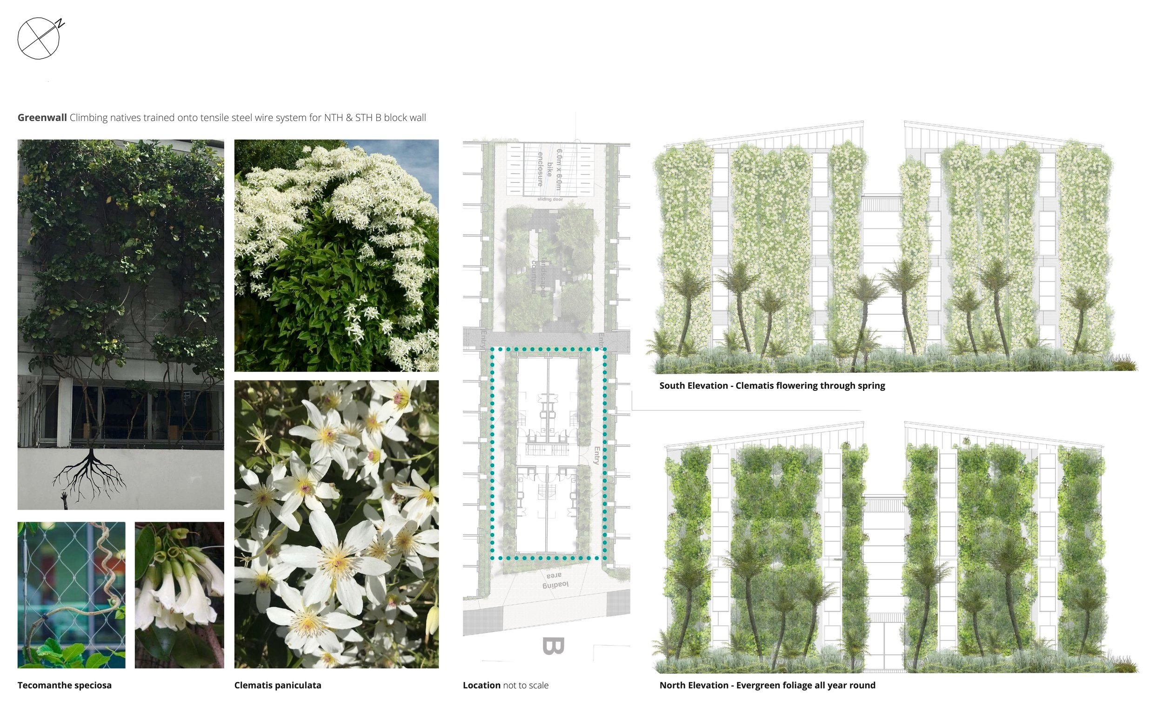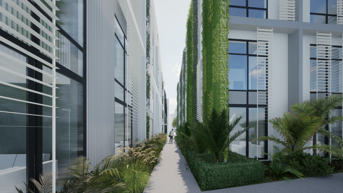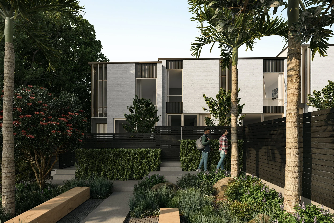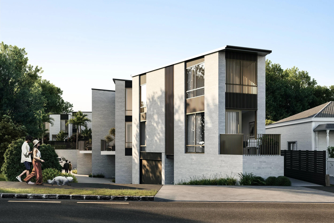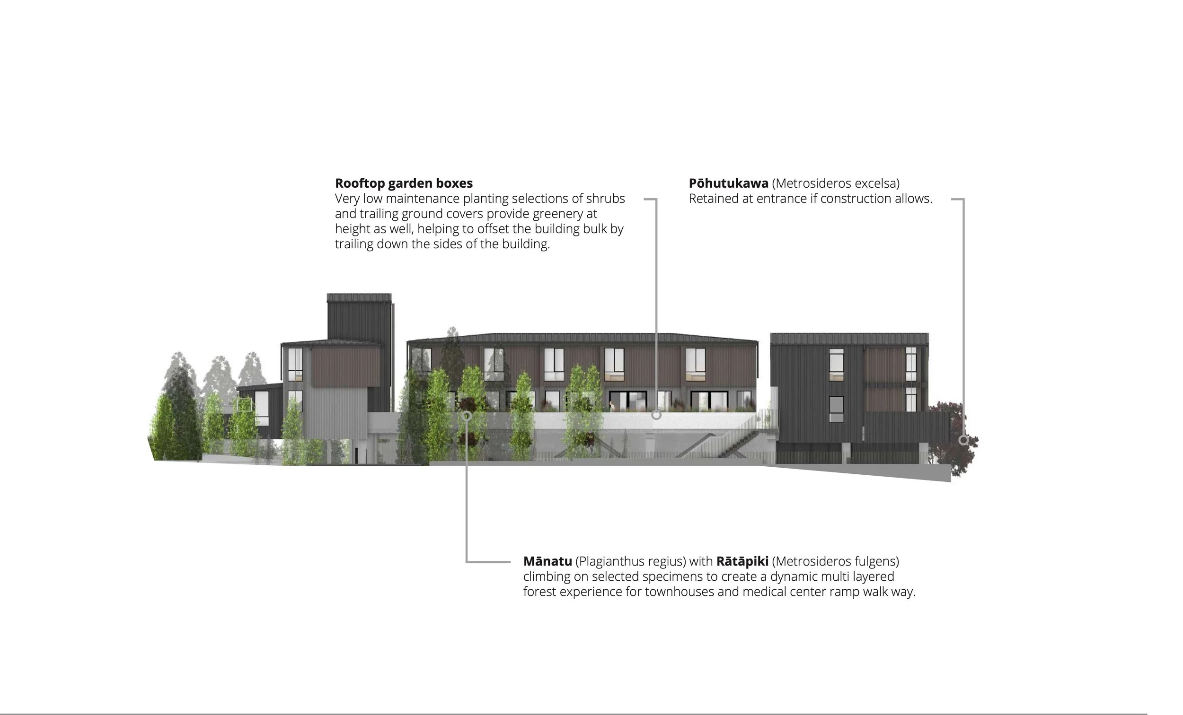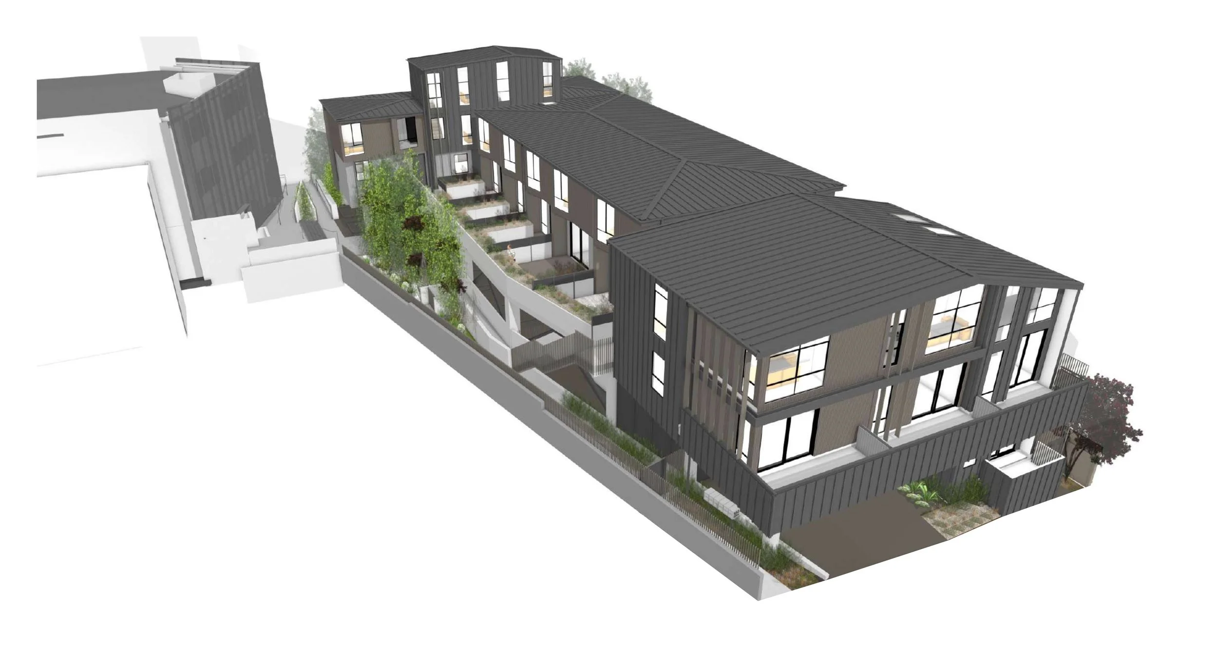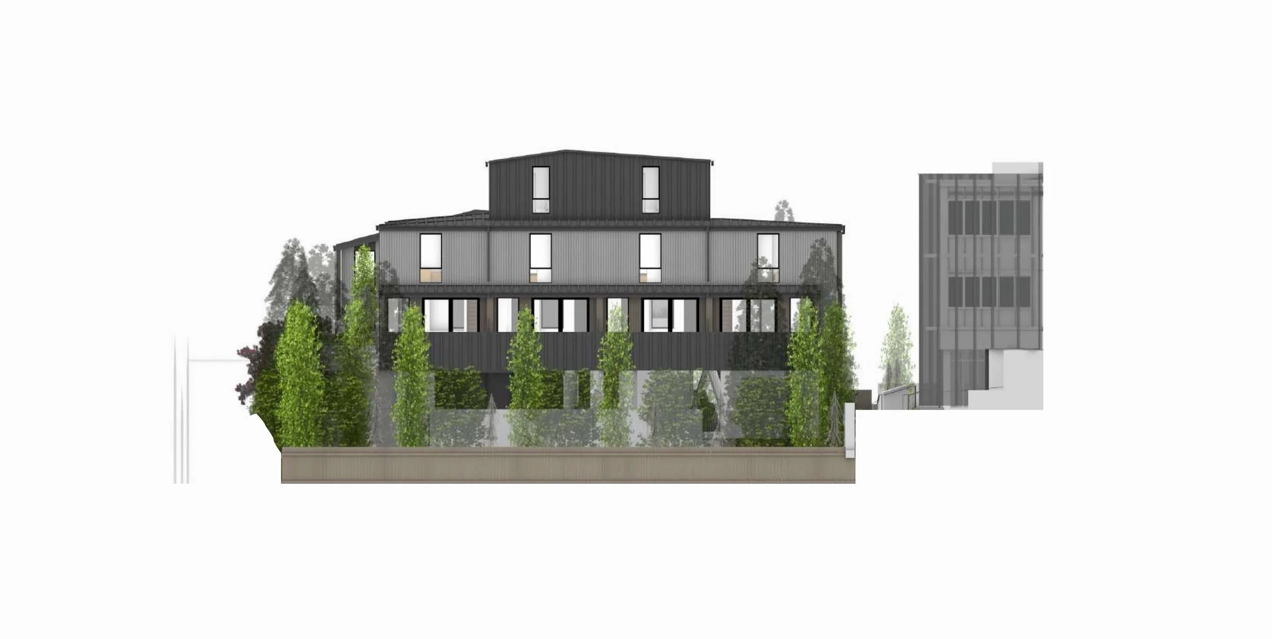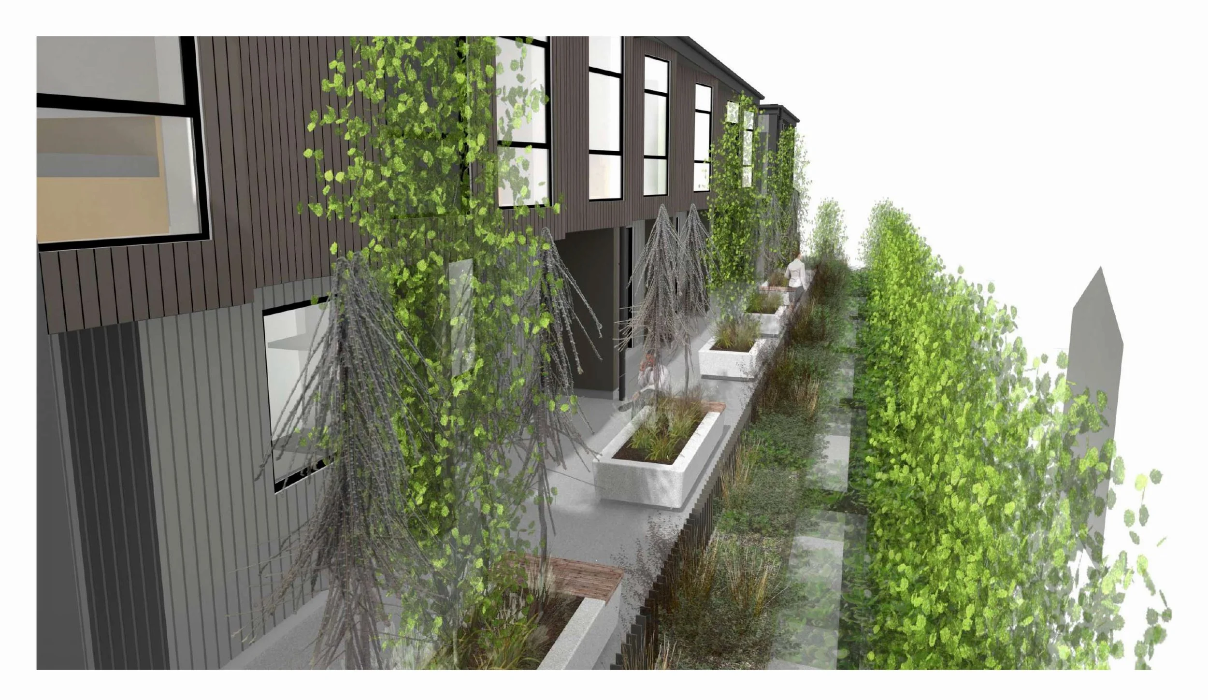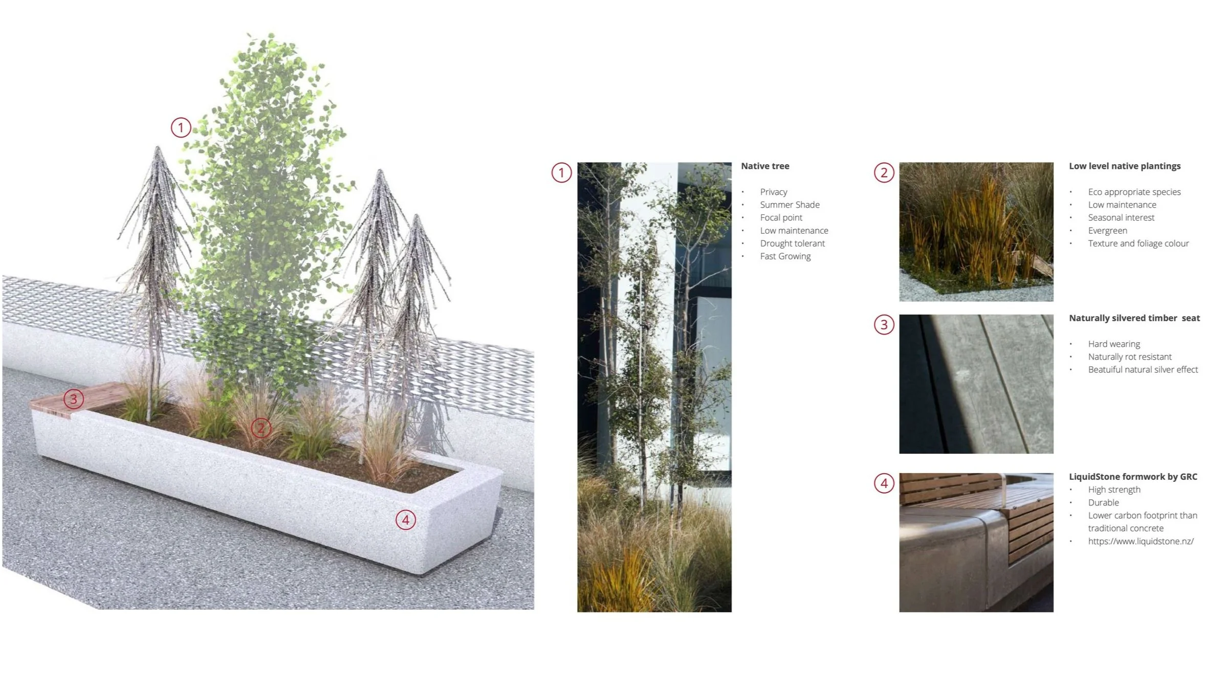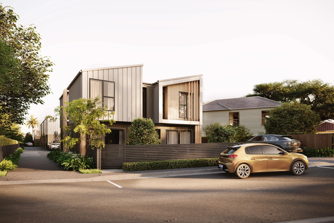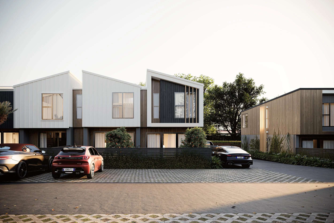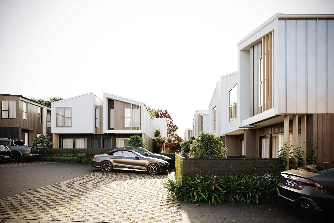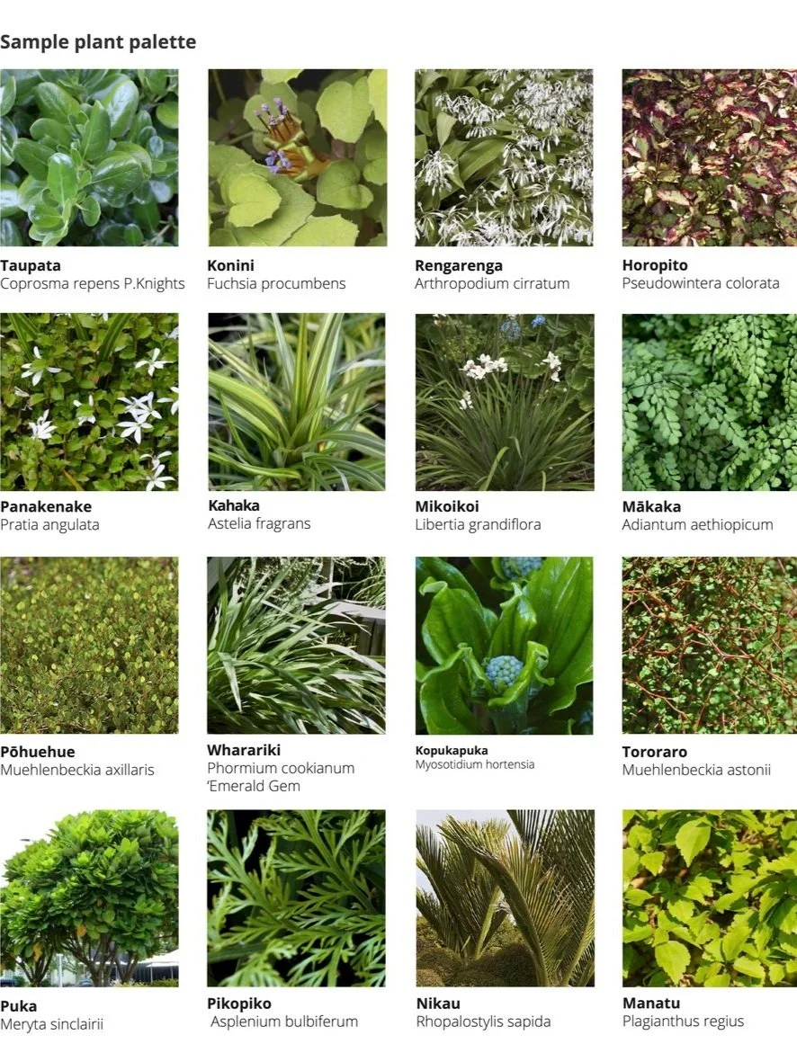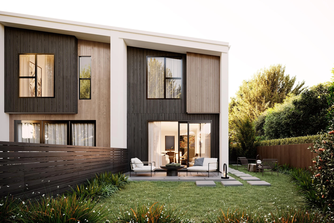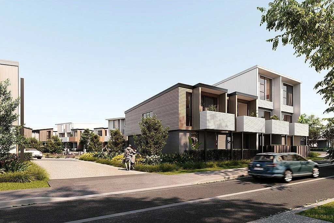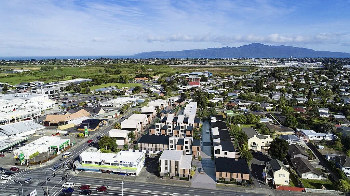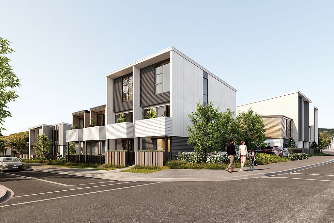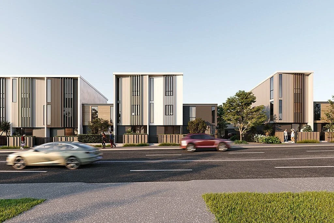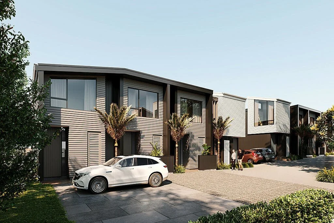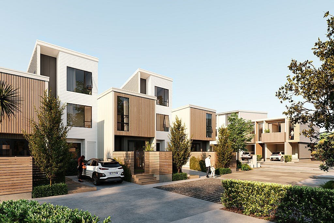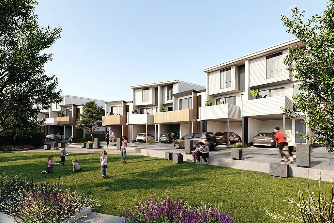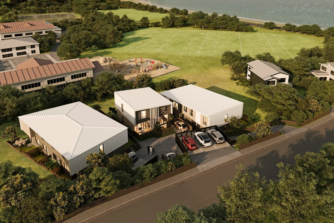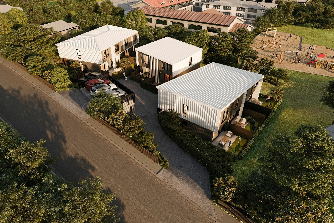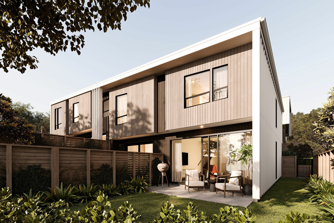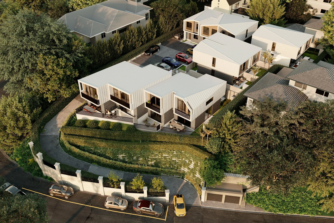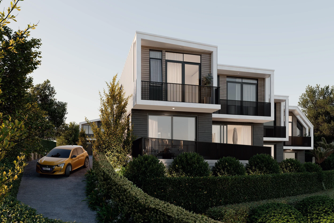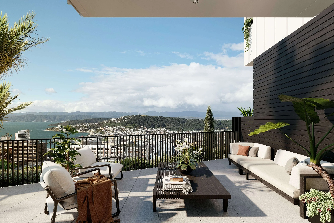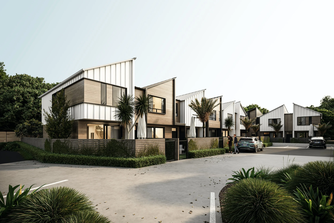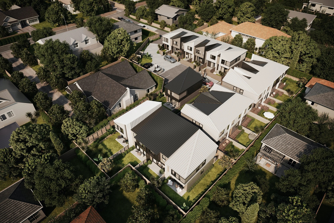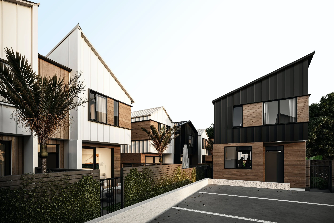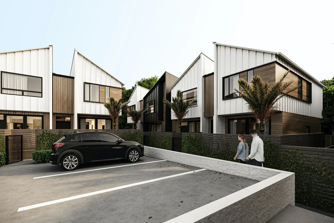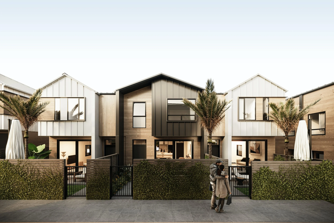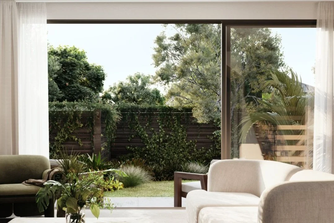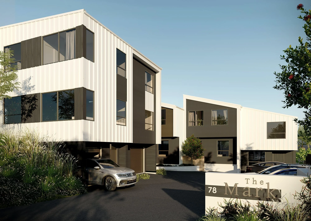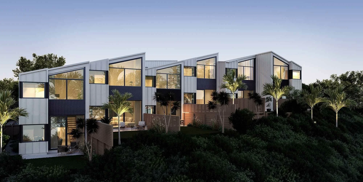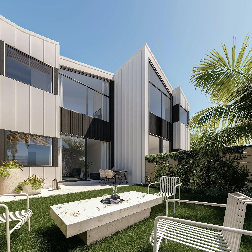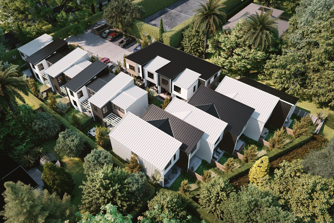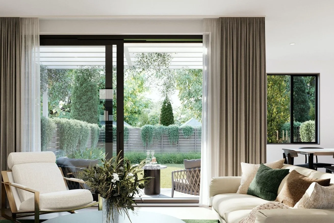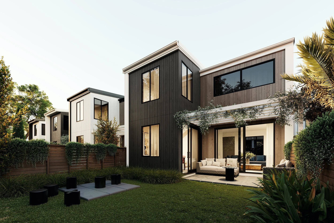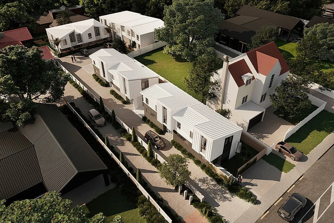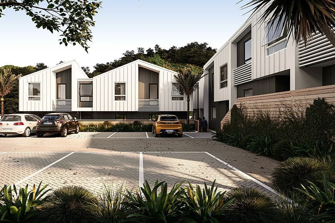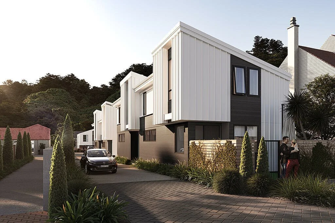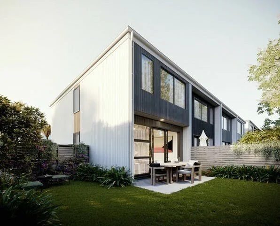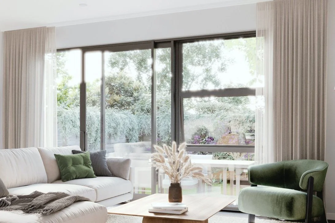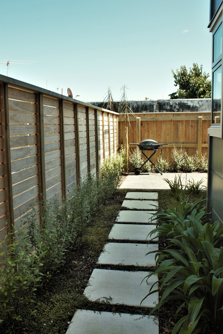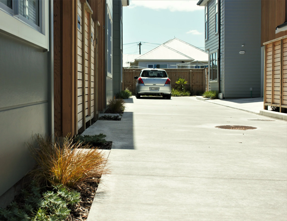2021-22
SWITCH will be a collection of 152 Homestar-rated apartments spread across four buildings in Newmarket, Auckland. High quality residential accommodation with bike friendly communal gardens and an electric car sharing scheme for residents. Redefining inner city New Zealand living.
The landscape design was uniquely tailored to meet the challenges of the enclosed site while preserving privacy and maximizing residents' views from the apartment windows. The design strategically uses lush native plantings to create a semi-tropical oasis within the development, providing a calm and inviting atmosphere for residents to enjoy.
Using asymmetrical cobble-style paving creates unique nooks for seating and viewing points with geometric stepping stones incorporated into the design, offering a fully immersive experience, allowing residents to explore and get amongst the outdoor environment. Combining these elements creates an inviting and engaging outdoor space that residents can enjoy throughout the year.
Additionally, the design incorporates a series of tensile steel mesh trellis systems to the long walls of Block B, providing an elegant and visually stunning frame for the native flowering climbers, Tecomanthe speciosa and Clematis paniculata. The result is a cascading wall of greenery that provides a breathtaking and organic compliment to the contemporary architecture of the apartments.
Accessibility was a key consideration in the design process; it was essential to ensure that the space was fully accessible to residents of all abilities. Wide main paths, free of vertical obstacles such as steps, and careful placement of landscape amenities ensure that everyone can easily navigate the space.
Overall, the landscape design for the SWITCH apartments intends to create a harmonious environment that provides residents with a serene and welcoming space to enjoy nature, relax, and connect with their community.
Client: Gibbons & Co www.gibbonsco.co.nz
Architects: Novak + Middelton www.novakmiddleton.co.nz
Status: Under Construction
